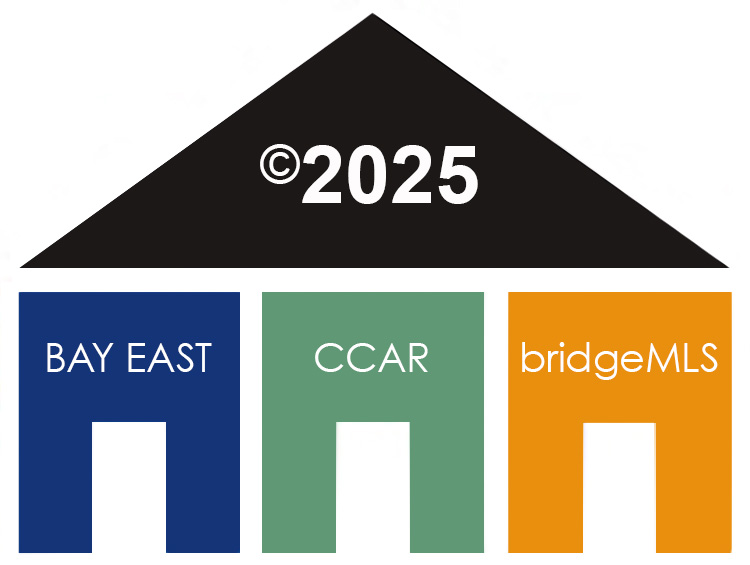6466 Napa Avenue Rancho Cucamonga, CA 91701
4 Beds
3 Baths
2,565 SqFt
UPDATED:
Key Details
Property Type Single Family Home
Sub Type Detached
Listing Status Active Under Contract
Purchase Type For Sale
Square Footage 2,565 sqft
Price per Sqft $362
MLS Listing ID CRCV25052374
Bedrooms 4
Full Baths 2
HOA Y/N No
Originating Board Datashare California Regional
Year Built 1987
Lot Size 9,877 Sqft
Property Sub-Type Detached
Property Description
Location
State CA
County San Bernardino
Interior
Heating Central
Cooling Ceiling Fan(s), Central Air
Flooring Tile, Vinyl, Carpet
Fireplaces Type Family Room
Fireplace Yes
Window Features Skylight(s)
Appliance Dishwasher, Gas Range, Microwave, Refrigerator
Laundry Laundry Room, Inside
Exterior
Garage Spaces 3.0
Pool None
View City Lights, Mountain(s)
Private Pool false
Building
Lot Description Street Light(s)
Story 2
Foundation Slab
Water Public
Architectural Style Contemporary
Schools
School District Chaffey Joint Union High






