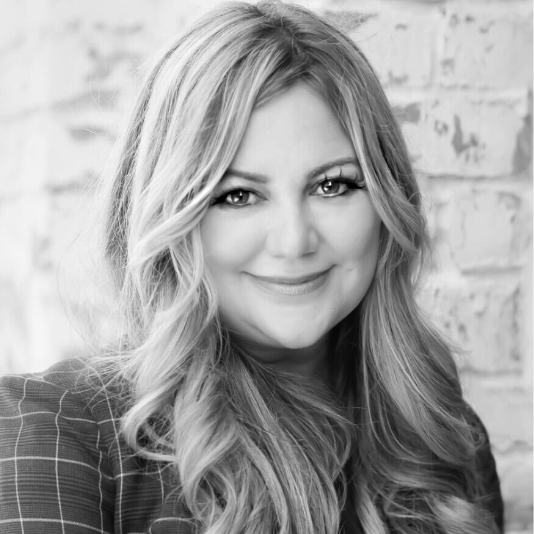REQUEST A TOUR If you would like to see this home without being there in person, select the "Virtual Tour" option and your agent will contact you to discuss available opportunities.
In-PersonVirtual Tour

Listed by Elan Chertock • Compass
$ 1,899,000
Est. payment /mo
Pending
5636 N Dublin Ranch Dr Dublin, CA 94568
5 Beds
3 Baths
2,527 SqFt
UPDATED:
Key Details
Property Type Single Family Home
Sub Type Detached
Listing Status Pending
Purchase Type For Sale
Square Footage 2,527 sqft
Price per Sqft $751
Subdivision Dublin Ranch
MLS Listing ID 41111207
Bedrooms 5
Full Baths 3
HOA Fees $89/mo
HOA Y/N Yes
Year Built 2000
Lot Size 4,303 Sqft
Property Sub-Type Detached
Source BAY EAST
Property Description
Beautiful home ideally situated in highly sought-after Dublin Ranch community. Spanning 2,527 square feet, this thoughtfully designed home features 5 bedrooms and 3 full bathrooms, accommodating a variety of lifestyle needs. The home also features a two-car garage and a spacious low-maintenance yard with a patio and beautiful tall trees for more privacy. One bedroom and one bath on the lower level, perfect for guests or multi-generational living. Spacious living room, dining room and family room with plenty of natural light. Upstairs, a spacious primary suite with a spa tub, lots of closet space and French doors that open to a 5th bedroom, which is perfect for a baby room, office, home gym and more. Two more bedrooms, a laundry room and a full bath on the upper level. Located within walking distance of the community pool, John Green Elementary, Fallon Middle School, also very close to Emerald High and Quarry Lane Private school. This home offers easy access to shopping centers, freeway, and the BART station. See: 5636northdublinranch.com for 3D walk-through and more.
Location
State CA
County Alameda
Interior
Heating Zoned
Cooling Central Air
Flooring Laminate, Tile, Carpet
Fireplaces Number 1
Fireplaces Type Family Room
Fireplace Yes
Laundry Hookups Only
Exterior
Garage Spaces 2.0
Pool See Remarks
Amenities Available Greenbelt, Playground, Pool, Spa/Hot Tub
Private Pool false
Building
Lot Description Level
Story 2
Architectural Style None
Others
HOA Fee Include Management Fee

© 2025 BEAR, CCAR, bridgeMLS. This information is deemed reliable but not verified or guaranteed. This information is being provided by the Bay East MLS or Contra Costa MLS or bridgeMLS. The listings presented here may or may not be listed by the Broker/Agent operating this website.

GET MORE INFORMATION
QUICK SEARCH





