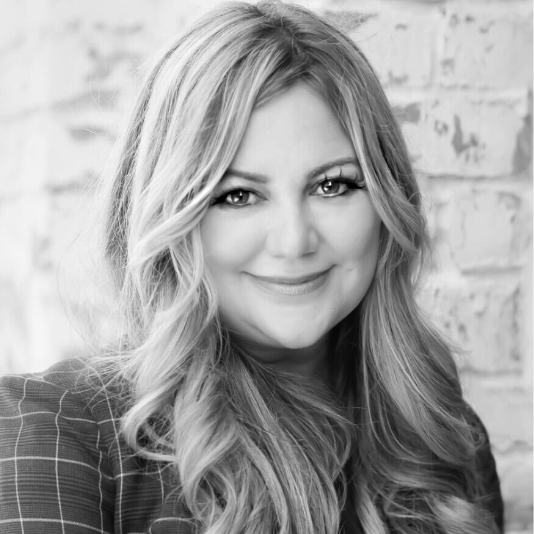REQUEST A TOUR If you would like to see this home without being there in person, select the "Virtual Tour" option and your agent will contact you to discuss available opportunities.
In-PersonVirtual Tour

Listed by Shira Dunn • Keller Williams Luxury
$ 1,699,000
Est. payment /mo
Open Tue 11AM-2PM
15577 Otsego Street Encino (los Angeles), CA 91436
4 Beds
4 Baths
2,500 SqFt
Open House
Tue Oct 21, 11:00am - 2:00pm
UPDATED:
Key Details
Property Type Single Family Home
Sub Type Detached
Listing Status Active
Purchase Type For Sale
Square Footage 2,500 sqft
Price per Sqft $679
MLS Listing ID CRSR25162312
Bedrooms 4
Full Baths 3
HOA Y/N No
Year Built 1959
Lot Size 6,783 Sqft
Property Sub-Type Detached
Source Datashare California Regional
Property Description
This beautifully reimagined 4-bedroom, plus office, 3-and-a-half-bathroom residence sits gracefully on a corner lot along one of the area's most picturesque, tree-lined streets. Every element of the home has been thoughtfully redesigned to blend sophistication, natural light, and seamless flow throughout. An inviting foyer opens to expansive, open-concept living areas where high ceilings, skylights, and refined finishes create an effortless sense of space. Just off the entry, a private enclosed office with glass double doors offers the ideal work-from-home retreat - quiet, functional, and filled with light. At the heart of the home lies the designer kitchen, anchored by a large island and countertops crafted from Taj Mahal quartzite, White Oak custom cabinetry, and premium appliances. Thoughtfully designed for both gatherings and everyday living, it opens to the dining area and an inviting family room with a fireplace - all connected by sliding doors that open to a covered patio framed by greenery and subtle landscape lighting - creating a warm, intimate space ideal for dining al fresco or entertaining close friends. The primary suite serves as a tranquil escape with direct access to the backyard and a spa-inspired bath complete with a freestanding soaking tub. Each of the home's
Location
State CA
County Los Angeles
Interior
Heating Central
Cooling Central Air
Fireplaces Type Family Room
Fireplace Yes
Window Features Skylight(s)
Appliance Dishwasher, Gas Range, Microwave, Refrigerator
Laundry Gas Dryer Hookup, Other, Inside
Exterior
Garage Spaces 2.0
Pool None
View Other
Private Pool false
Building
Lot Description Street Light(s), Storm Drain
Story 1
Water Public
Schools
School District Los Angeles Unified

© 2025 BEAR, CCAR, bridgeMLS. This information is deemed reliable but not verified or guaranteed. This information is being provided by the Bay East MLS or Contra Costa MLS or bridgeMLS. The listings presented here may or may not be listed by the Broker/Agent operating this website.

GET MORE INFORMATION
QUICK SEARCH





