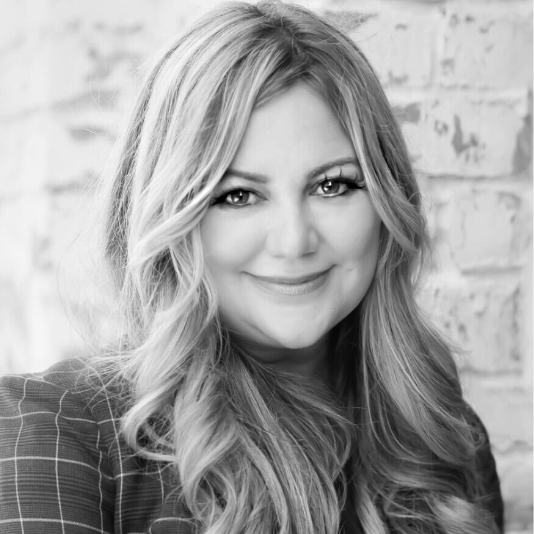
12073 Northstar Lane Porter Ranch (los Angeles), CA 91326
5 Beds
6 Baths
5,297 SqFt
Open House
Sun Oct 26, 11:00am - 4:00pm
Sat Nov 01, 11:00am - 4:00pm
Sun Nov 02, 11:00am - 4:00pm
Sat Nov 08, 11:00am - 4:00pm
Sun Nov 09, 11:00am - 4:00pm
Sat Oct 25, 11:00am - 4:00pm
UPDATED:
Key Details
Property Type Single Family Home
Sub Type Detached
Listing Status Active
Purchase Type For Sale
Square Footage 5,297 sqft
Price per Sqft $622
MLS Listing ID CRSR25243778
Bedrooms 5
Full Baths 5
HOA Fees $400/mo
HOA Y/N Yes
Year Built 2025
Lot Size 0.470 Acres
Property Sub-Type Detached
Source Datashare California Regional
Property Description
Location
State CA
County Los Angeles
Interior
Heating Other, Central, Fireplace(s)
Cooling Central Air, Other, ENERGY STAR Qualified Equipment
Flooring See Remarks
Fireplaces Type Gas, Other
Fireplace Yes
Window Features Double Pane Windows,Screens,ENERGY STAR Qualified Windows
Appliance Dishwasher, Double Oven, Gas Range, Microwave, Oven, Refrigerator, Trash Compactor, Tankless Water Heater, ENERGY STAR Qualified Appliances
Laundry Gas Dryer Hookup, Laundry Room, Other, Inside, Upper Level
Exterior
Garage Spaces 3.0
Pool None
Amenities Available Pool, Gated, Spa/Hot Tub, Other, Park
View Canyon, City Lights, Hills
Private Pool false
Building
Lot Description Other, Back Yard, Street Light(s), Storm Drain
Story 2
Foundation Slab
Water Public
Architectural Style Mediterranean
Schools
School District Los Angeles Unified
Others
HOA Fee Include Maintenance Grounds







